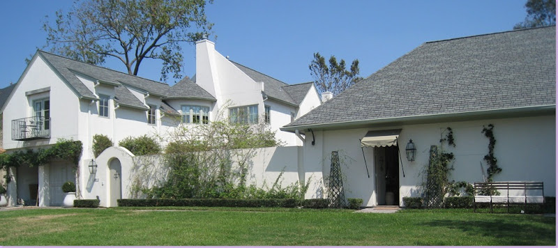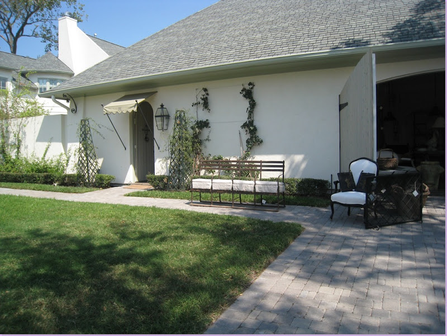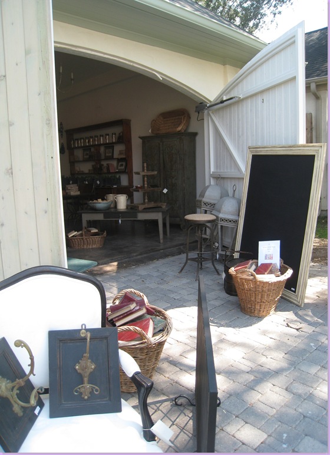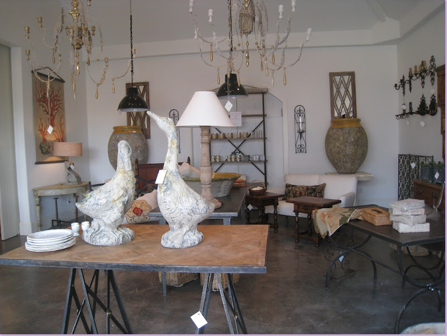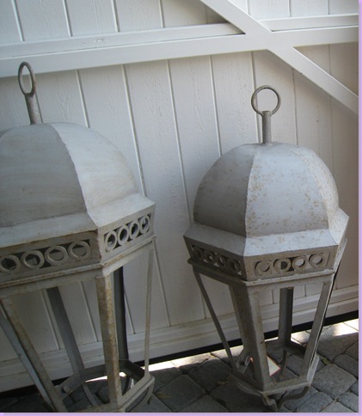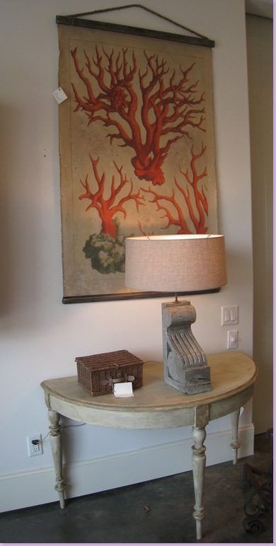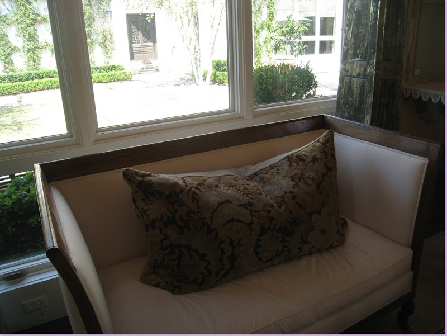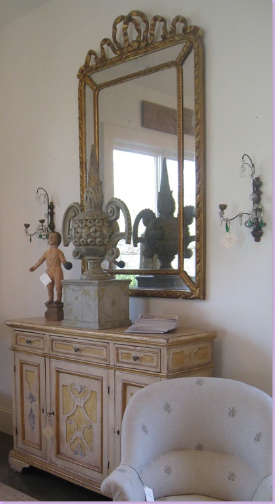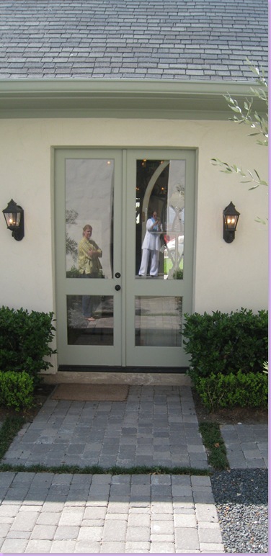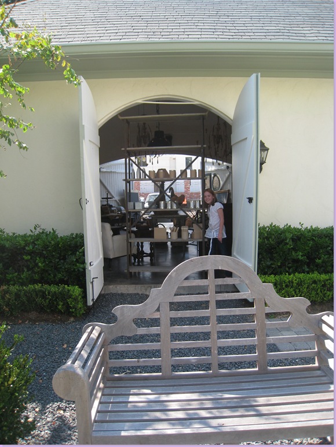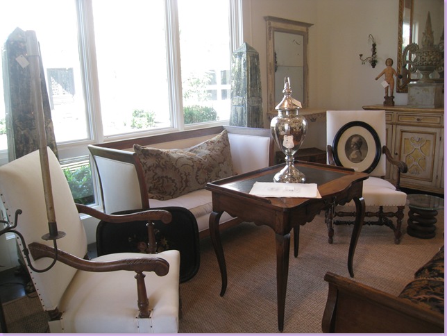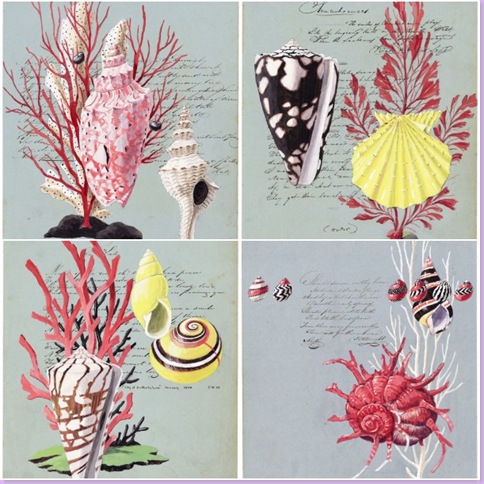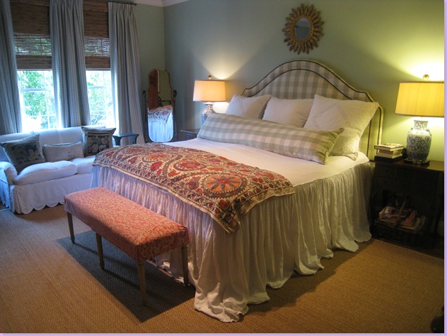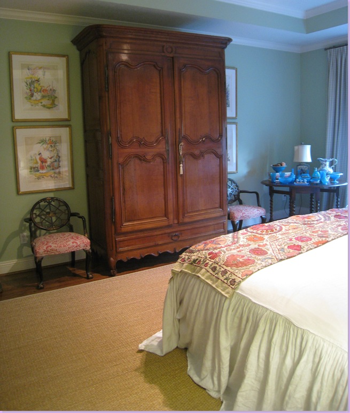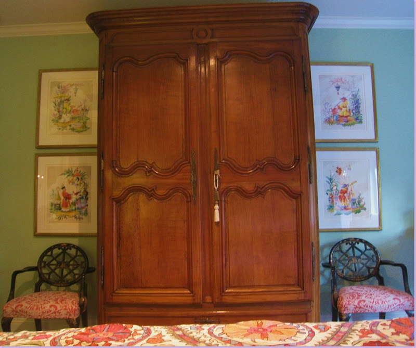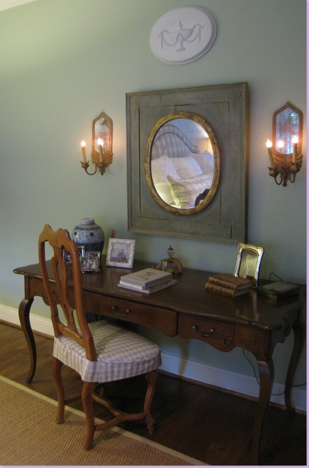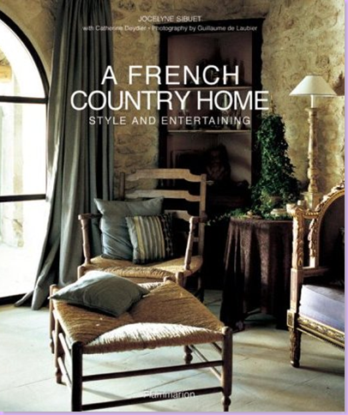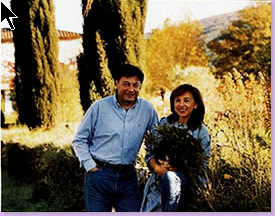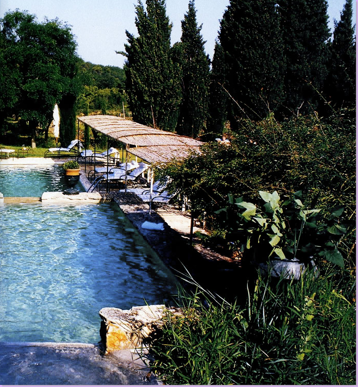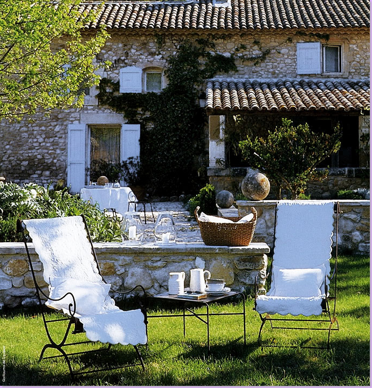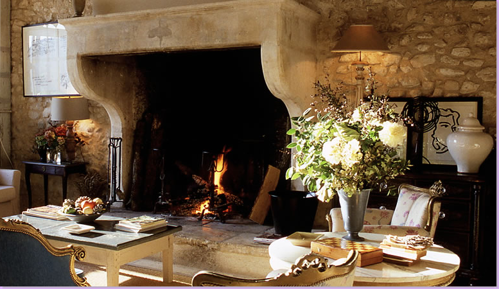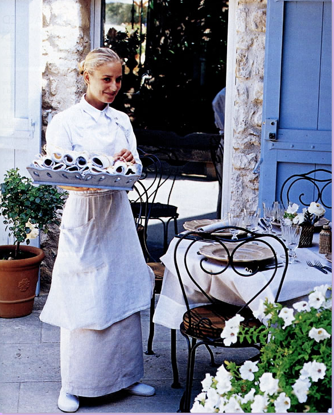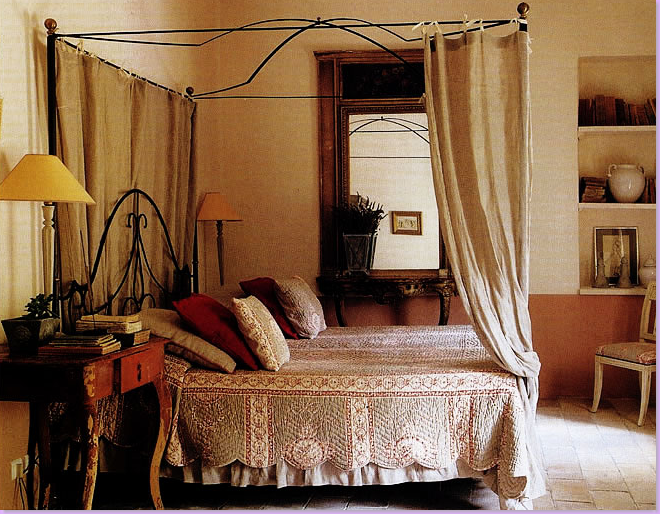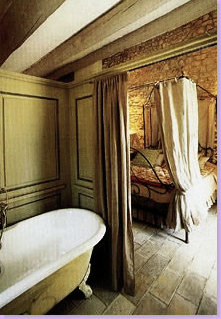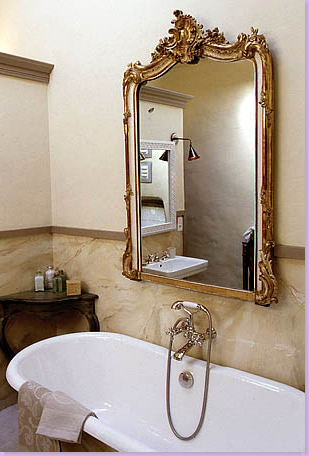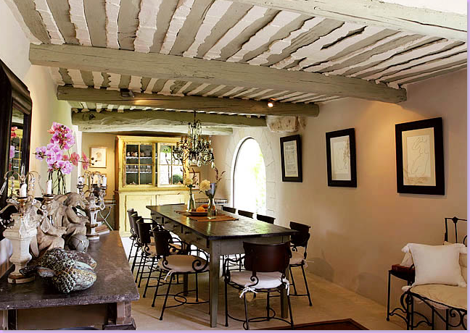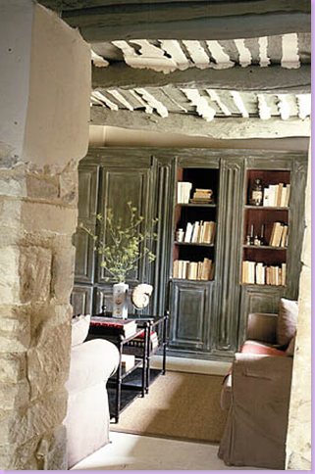The Fabulous Flea: French antiques on Bammel Lane in Houston
Everyone loves their home, that goes without saying. Your home is a reflection of who you are, what your style is, what colors you like, what kind of furniture you are drawn to. Your home is your refuge, your safe place, the one spot you can go to and be with your family and feel contented, protected, and sheltered against the world. We make our homes our nests and we're happy there. But......(of course there is a but!) have you ever been inside someone else's home and felt a pang of longing and desire, a thought that says "gosh, I could live here and be very happy, in fact I WANT to live here!" And still more, "Gee, she's talented! What great taste she has. Why haven't I ever done anything as stylish as she has?" It's not a jealousy, it's an appreciation of beauty (ok, maybe it IS a jealousy - I'll be honest!) And then, after your visit to this fabulous house, you go home, to your own beloved house that you've worked so hard on and fretted over, that you've designed and furnished .........and you think........"is there a gun anywhere? I want to shoot myself!"
I had just that feeling today while out antiquing. A glimpse into another home, another style, another design aesthetic that gave me pause and made me think: " hmmm.....can I please start all over again?" Mary Daly lives in just that home, a wonderful resort inside the city limits, an architectural gem of a place, designed and built by none other than Houston great and legend Kurt Aichler. I've yet to see an Aichler home that I haven't loved and this one certainly didn't disappoint.
Isn't this the cutest license plate?
Even the delivery truck is cute!
So, why was I torturing myself at Mary Daly's house today? Mary is an antique dealer. She goes to Paris several times a year to meet up with her partner Pat Sadoux, Ohio born, but for the past 45 years, a French wife and mother. Together Mary and Pat scour the countryside of the south of France and the flea markets of Paris, and just about everywhere in between to gather up a unique assortment of antiques: some refined, some more rustic, some just fun, but all wonderful. The business is called the Fabulous Flea and for a few years they showed their wares at Antiques and Interiors on Dunlavy. That was until there was turn of events: Mary's elderly next door neighbors moved out and the Daly's purchased their lot. At that point, Aichler was again recruited to design a guest house and an outside entertaining pavilion along with a pool. The newly built guest house now houses the Fabulous Flea and fabulous it is. One day, when Mary and Pat are through with the antique grind, the Dalys will turn the shop into a either an apartment for their children, or a place for their guests - whomever needs it first.
So, today, I found myself shopping at the Fabulous Flea as Mary and Pat were showing their new shipment before they pack it all up this weekend for Round Top, the Texas antique fair. If you are going to Round Top, be sure to visit the Fabulous Flea. They'll be in Marburger Farms, September 30 through October 4th, Tent B Row b6. But, be sure to get there early - things tend to sell out fast. If you can't make it to Marburger, call Mary for an appointment in Houston when she gets back home. And if you don't live in Houston, enjoy these pictures and shop from their web site!
The compound: On the left is the Daly house: The front door is through the arch. On the right is the guest house aka The Fabulous Flea. Behind the stucco wall is the garden, swimming pool, and outdoor pavilion. This wonderful compound was designed and built by Kurt Aichler.
Close up of the guest house aka The Fabulous Flea. You can enter the Fabulous Flea through either the "front door" under the awning, or through the carriage doors on the right.
A lantern hangs next to the Fab Flea's front door. Vintage theatre seats, slipcovered in linen sit outside along with other items.
I went in through the carriage doors. Be sure to notice the doors - large and arched, with handsome hardware, they open in the middle.
The view going in through the carriage doors to the first room.
One of two large rooms filled with newly arrived purchases from France. Along the back door behind the bookcase is a smaller pair of carriage doors that lead to the back garden.
Matching lanterns in two sizes.
This Swedish demi lune is one of a pair - they can be used as consoles or together as a table.
A beautiful, painted armoire.
An extra large, antique buffet, laden with books and small, iron planters. Slipcovered stools are underneath.
Across the back carriage door, an assortment of furniture.
Hanging are a pair of black pendant lights.
Looking from the first room into the second - notice the paneled doors that lead into the next area.
The large, second room, with an assortment of French antiques and accessories.
A Charles V settee sits against the window over looking the garden and the main house. You can just make out the antique door that leads into the house.
Through these doors, lined up on an axis, is the outdoor pavilion.
I loved this table, but it was already sold.
Everywhere are beautiful vignettes. Here a painted chest with mirror and flanking sconces.
An arched window sits next to a French chaise. The metal display case holds jewelry and silver utensils.
A hanging, painted console with mirror, one of a pair. Reflected in the mirror is more merchandise.
And looking back into the first room, a pair of standing lamps flank the large doors. Be sure to notice the hardware on the doors and the ceiling height in the first room. Beautiful!
OK! Enough shopping! I want to go see the backyard! Here, outside the double doors is the path back into the Fab Flea. You can see Mary on the left, and Moi on the right, unfashionably still in white linen. Mary and Pat refused to have their pictures taken for some reason odd reason - they both looked adorable I thought! Be sure to notice the pathways lined in pavers against gravel.
The outdoor pavilion over looking the pool and the main house. The large arched building has an outdoor kitchen, dining area, and seating area. Large lanterns flank the arches. Through the arches on the opposite side is a large courtyard. To the right of this building is the Fab Flea.
Inside the seating area. Notice the beautiful ceiling. To the left is the pool and main house, to the right is the courtyard area.
Close up of the fireplace. I love the stacked wood on each side. The horns above are just perfect for the space. Isn't this wonderful?
The eating area. Through the opening is the door to the Fab Flea.
The view from the outdoor pavilion looking across the swimming pool into the main house. Before the Daly's neighbor's sold their lot, the fence between their two properties was right at the edge of the swimming pool. Hard to imagine now! The pool, the outdoor pavilion, the Fab Flea guest house, and the courtyard area were all conceived by Aichler who designed and built the house and the additions.
Going back into the Fabulous Flea through the back carriage doors in the first room. Mary's beautiful daughter, Grace, is there to help.
Inside the same door, looking out to the courtyard. To the left of the courtyard you can just make out the outdoor pavilion. The paths around the courtyard are gravel.
The very friendly and sweet Gracie, helping her mom and Pat at work. Gracie is enjoying her second week off from school due to Hurricane Ike, Monday will be her first day back. The Dalys also have an teenage son.
So, where's the main house? Well, Mary gave me a tour of her house, and I was afraid of being too pushy and obnoxious, so I didn't dare even ask for pictures. Suffice it to say, the house is beautiful - understated and elegant at the same time. The wood floors are bleached, the walls are white stucco. The interior is all linen and slipcovers with seagrass rugs, so you can imagine how much in heaven I was. The details of the house are magnificent - the baseboards for example, I've never seen such wonderful baseboards! The kitchen, well - to die for. The house is casual and comfortable, the rooms are human sized, not over scaled. The ceilings are high and some are paneled. Mary says that the more time she spends in France, the more she wants to edit, but surely she must know, that her house is already wonderfully edited. Of course Mary was gracious and humble, but truly, I was overwhelmed by how perfect the house is. I could have asked for the keys and moved in there today and never looked back on my own house.....eekkk!!!! I have to go BACK there to live forever?????? NOOOOOOOOOOOO!!!!!! This feeling rarely happens, I don't usually fall so in love with a house, but I promise you, you would have too. The Daly's house hasn't been published yet, but, not that they haven't been asked. Hopefully, it will be soon and then you will get to experience it firsthand too.
I had such a great time today with Mary and Pat and Gracie. They were wonderful hosts and eager to hear all about blogging and such. Since I wasn't given the keys to the house, I did want to take a piece of it home with me to remember the day. So, what did I choose? Can you guess? It's something in the picture below.
If you are going to Round Top, be sure to stop by the Fabulous Flea at Marburger, September 30 through October 4th, Tent B Row b6. Otherwise, contact Mary for an appointment at the Fab Flea in Houston. And also, be sure to peruse the web site for information and prices of the items shown here: www.thefabflea.com.



